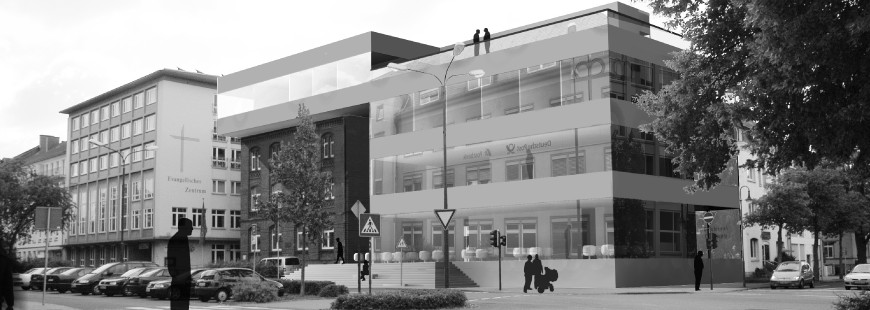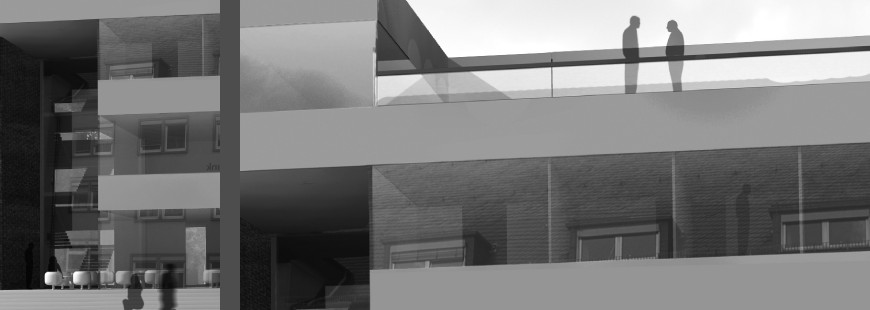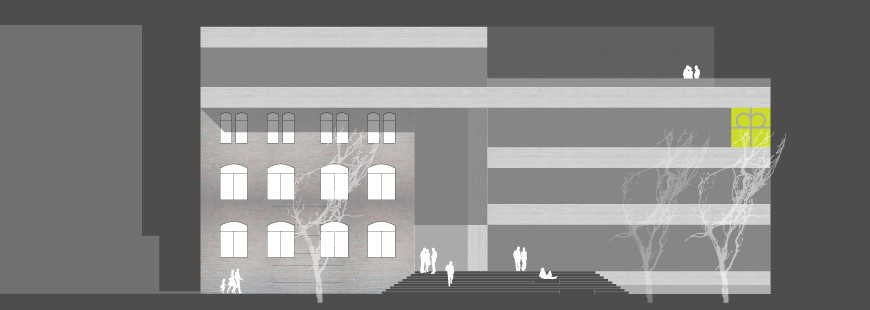


Diakonie (Social Ministry of the Church) Fulda
Background and Intention
The „Diakonie“ is located at the Heinrich-von-Bibra-Platz, since the 1970s – in a building which served originally as the „Höhere Töchterschule“ (a girl's school).The building, however, has some negative history to it: The local community of the NSDAP Fulda was formed here. The positive use of the building by the „Diakonie“ brings back hope and life to the building. By grouping all the social ministries of the „Diakonie“ together, change to- and vitalisation of- the building is put in progress. Further constructions will follow. The building-blocks of the neighbourhood (house Oranien, main post office, the old finance office and the college and the regional library) are class-listed monuments. They form an adder and a sequence of single monumental items of the younger building history of the 20th century. The old red brick-lined house of the „Diakonie“ will survive and will be used as pedestal for the uppermost level of the new construction. Old and new construction complement eachother. In their common middle, the old and the new constructions, form the building’s entry that lies on a higher level above the frequented street-level. Therefor the entry to the building stands out and disengages itself from the former narrowness. The typical horizontal building-style of the cladding on the extension covers the historical old building – dominating it without negating it.