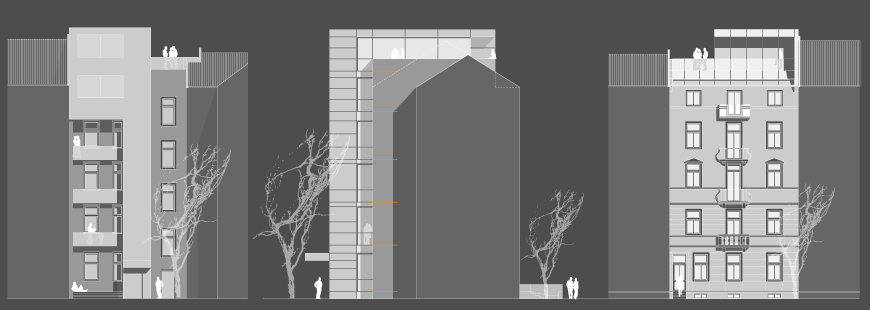
Wilhelminian Style House (Gründerzeithaus) Oberlindau, Frankfurt/Main
Background and Intention
Within a closed perimeter block development the property from 1904 with its four storeys will be complemented by two additive storeys causing it to reach the limitation for skyscrapers. The plan is to build a penthouse on a grand scale with a panoramic view over the skyline and a lift at the back of the building facing the backyard. The lift will make all storeys of the building accessible. The cladding of the penthouse will be clearly distincted artisticly from the historical cladding. The composition of the existing building with it's rich ornaments contrasts with the plane and shiny charisma of the penthouse.