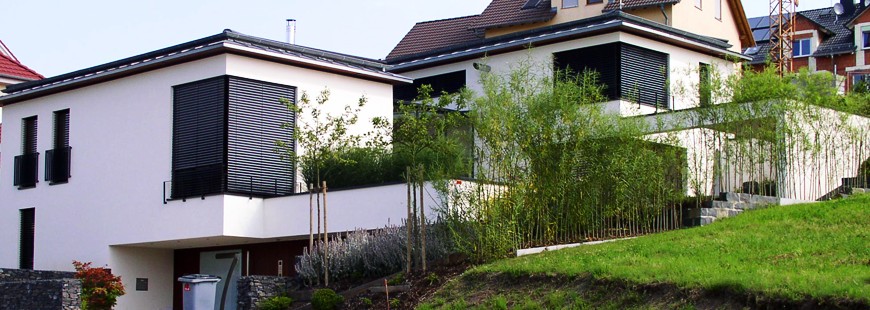
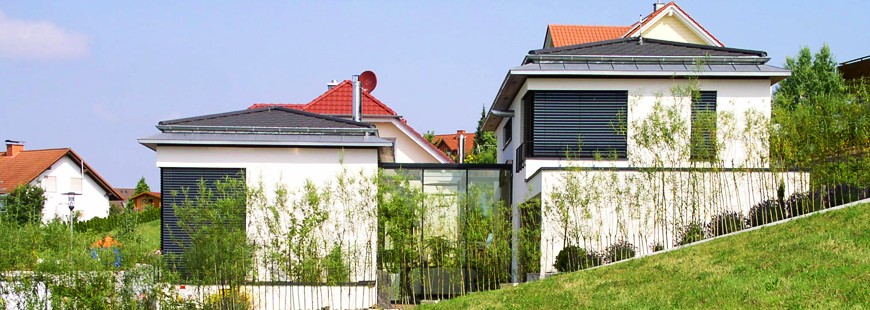
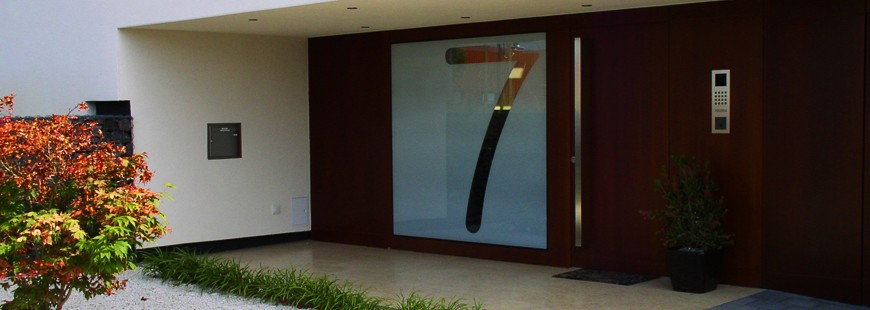
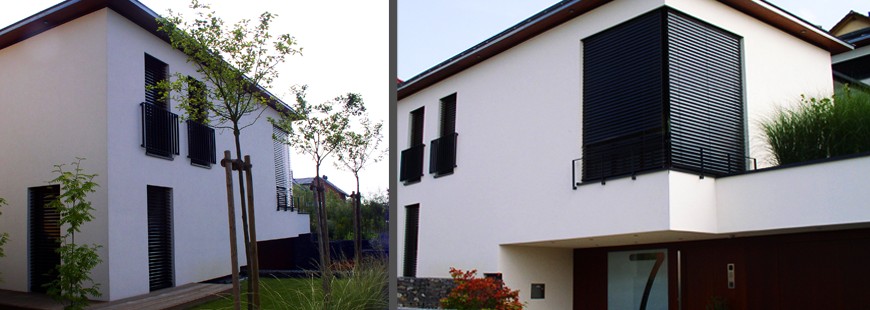
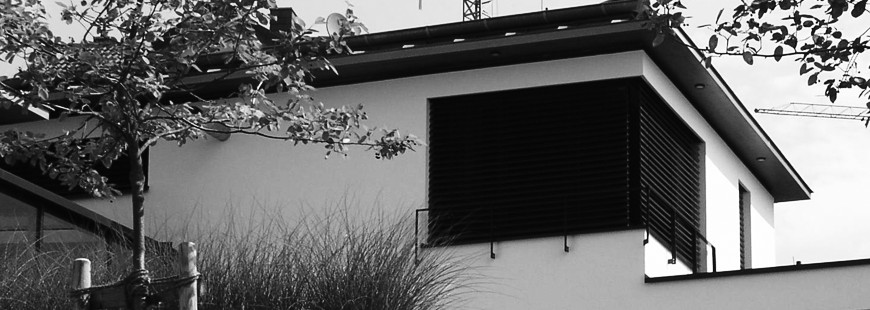
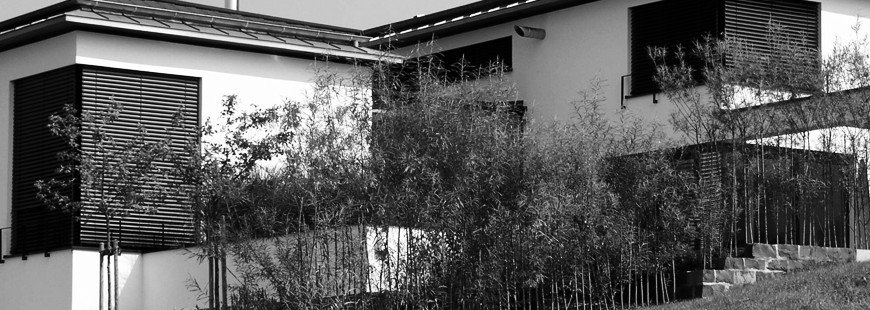
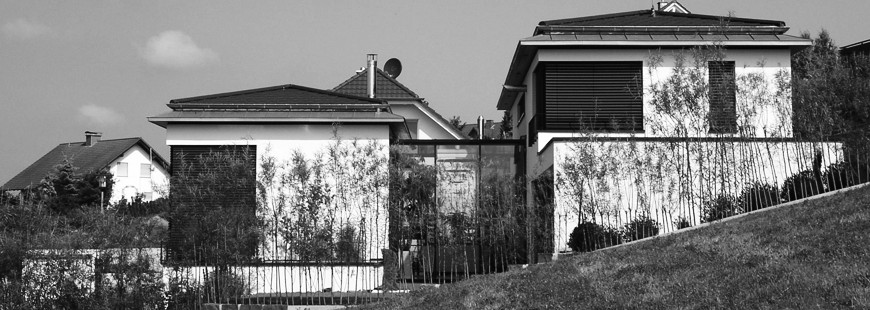
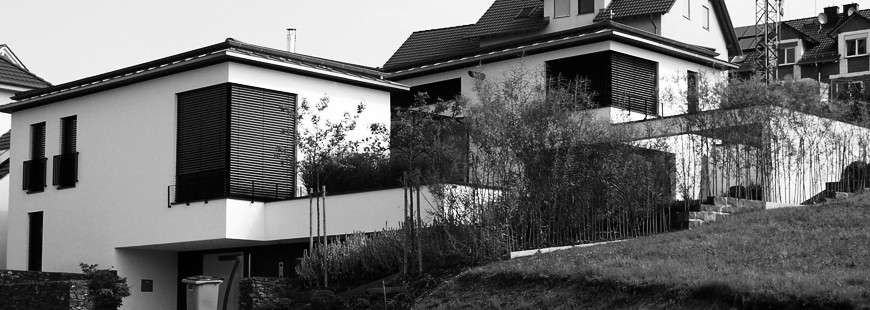
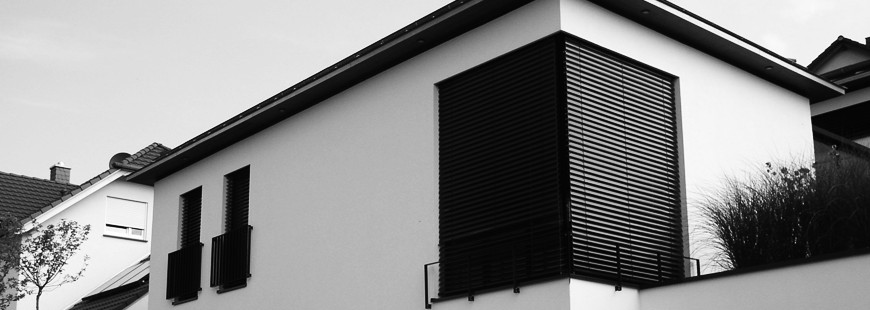
House V Pilgerzell
Background and Intention
The residential building consists of three constructional elements: the front building as a guest house, the rear building used as private living quarters and the staircase as the linchpin that connects all 5 stories with eachother. The stories are not taking up a dominant volume of the surface but are built into the scarp. The building is sealed off on the northern side and only one floor is bunching out. The rooms are orientated diagonally facing the open view in the South.