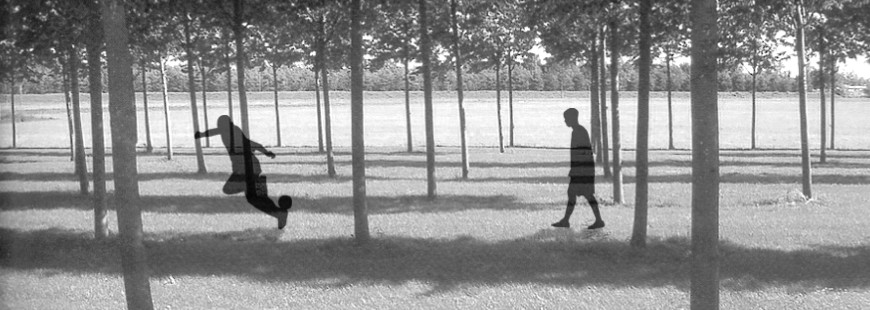
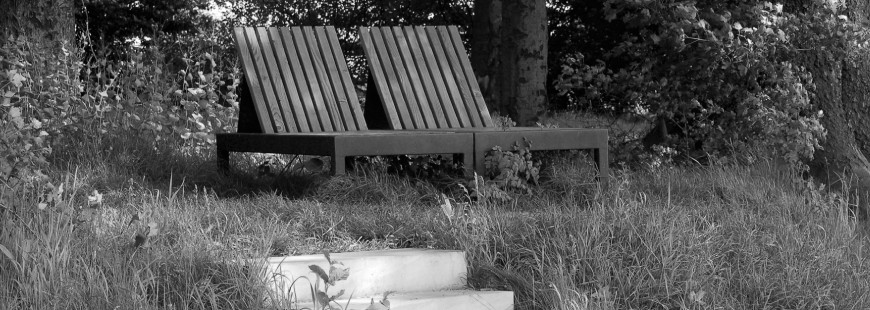
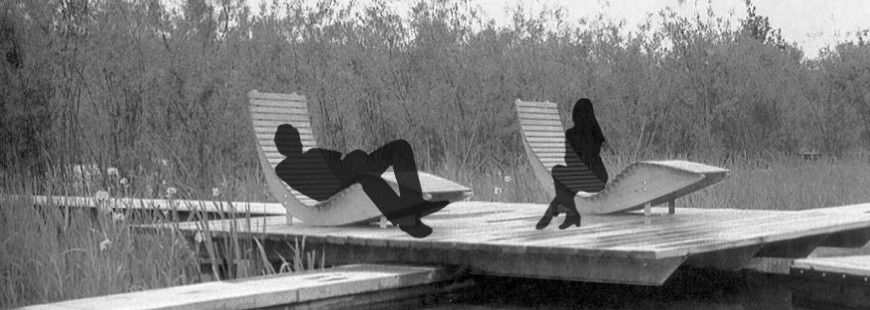
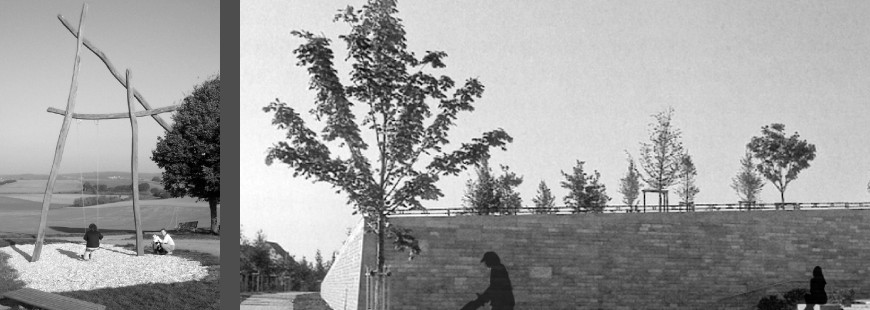
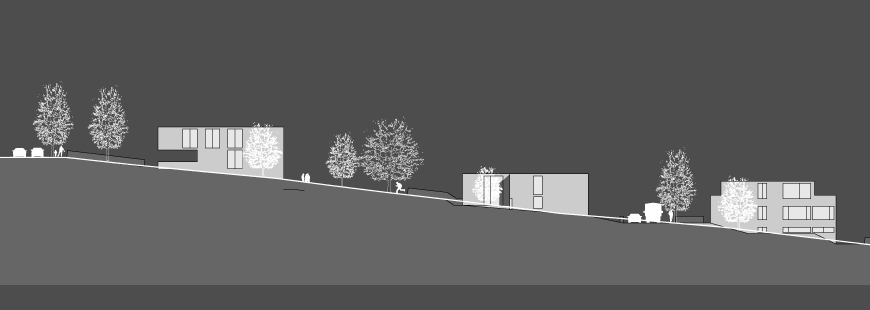
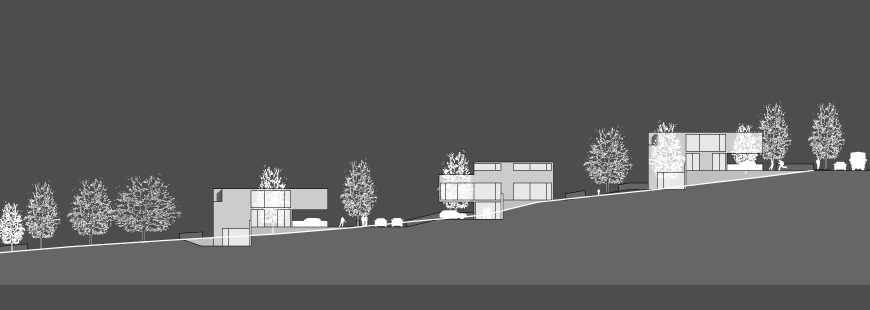
Masterplan „In der Harbach“
Background and Intention
The higher town-planning and landscaping idea for the quarter schedules nature-orientated lanes and grassed areas. The masterplan uses the grassed area along the „Harwald“ but narrows it to built another grassed area in the west as a bumper between the existing industrial area and the new residential quarter. Both grassed area's are following the course of the hill and merge at the lowest point of the planning area. They are connected with eachother by other diagonally built grass area's. Those diagonally built connections make the quarter look clearly arranged and divided into small sections. To also divide the quarter into small sections construction-wise the parcels are subject to a certain law that guarantees a mergence of private and public grassed area's with a view to the valley. Based on the building laws those are the intentions of the parcels: visual reference, oriantion at and view to the valley and a good exposure to sunlight for the houses in the west and south-west.